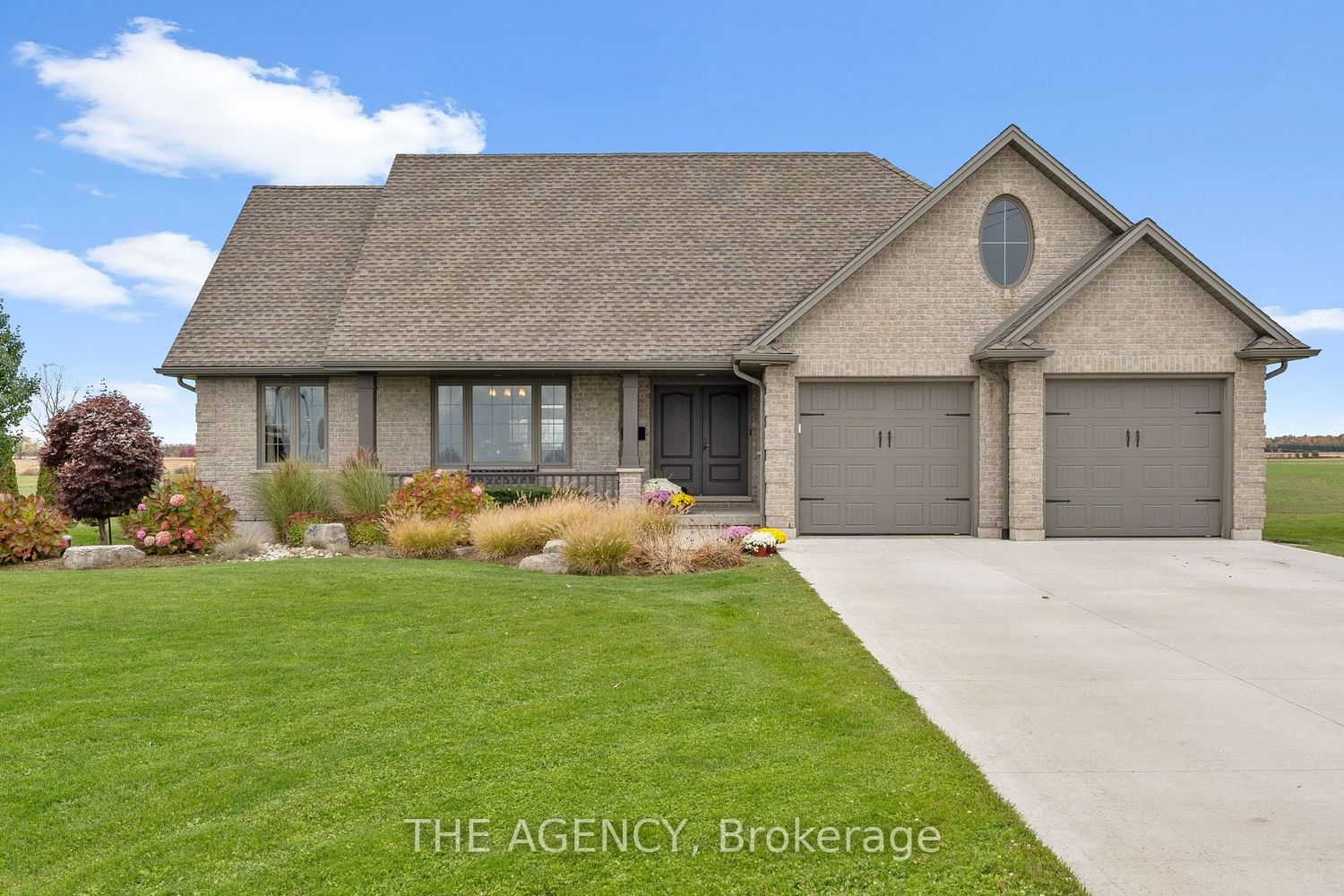$1,099,000
$*,***,***
3+2-Bed
3-Bath
2000-2500 Sq. ft
Listed on 9/12/23
Listed by THE AGENCY
Meticulously cared for, the exterior of this home immediately draws you in with its manicured lawn and wrap-around gardens while the interior of the home is a masterful blend of natural elements and contemporary design boasting an open concept layout with vaulted ceiling and exposed beams, fireplace feature wall and custom mantle, along with subtle attention to the details. The kitchen is complete with white granite countertops, stainless steel appliances, creamy white subway tile, and two-toned cabinets that allow for seamless transitions between entertaining guests and daily living. Three spacious bedrooms including the primary retreat with ensuite are located to the left of the home on the main level while an upper loft, currently an office, with the potential as an additional bedroom or playroom, giving your kids a unique space to hang out.
The lower level of the home features full-size windows that flood the space with natural light, creating an airy and inviting atmosphere. A spacious rec room, two additional bedrooms, and a third full bathroom complete the lower level.
To view this property's sale price history please sign in or register
| List Date | List Price | Last Status | Sold Date | Sold Price | Days on Market |
|---|---|---|---|---|---|
| XXX | XXX | XXX | XXX | XXX | XXX |
| XXX | XXX | XXX | XXX | XXX | XXX |
| XXX | XXX | XXX | XXX | XXX | XXX |
X6812052
Detached, Bungaloft
2000-2500
7+4
3+2
3
2
Attached
6
6-15
Central Air
Finished, Full
N
Board/Batten, Brick
Forced Air
Y
$4,984.78 (2022)
< .50 Acres
155.00x112.00 (Feet)
